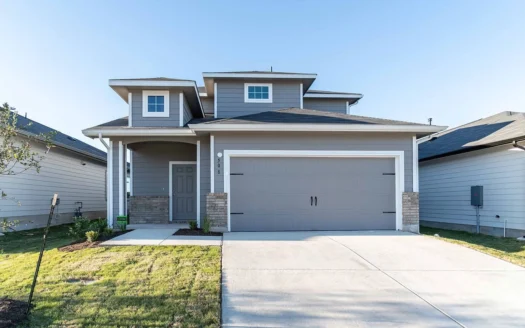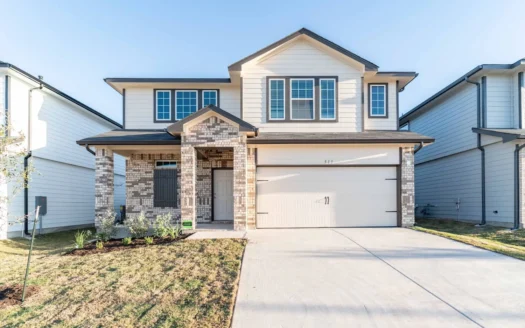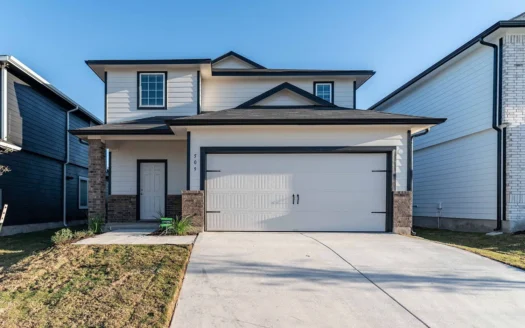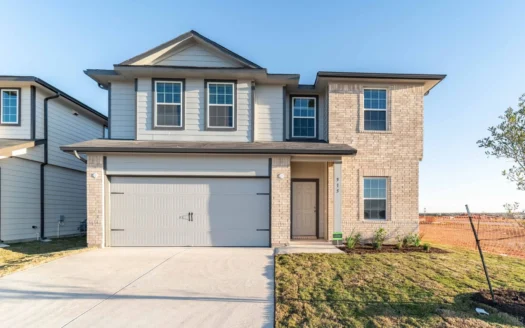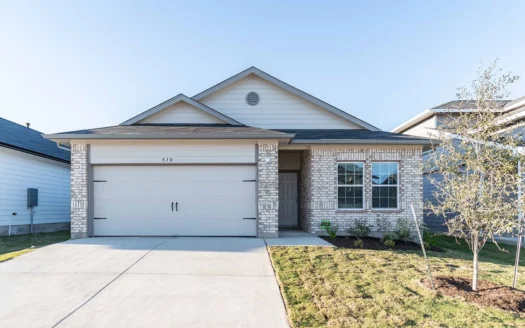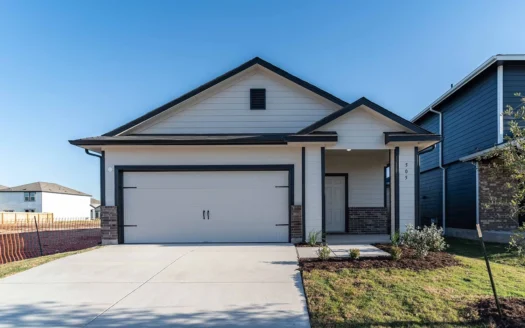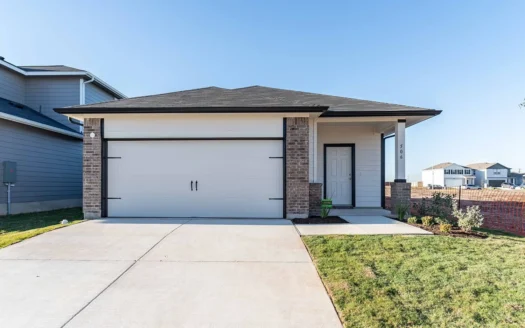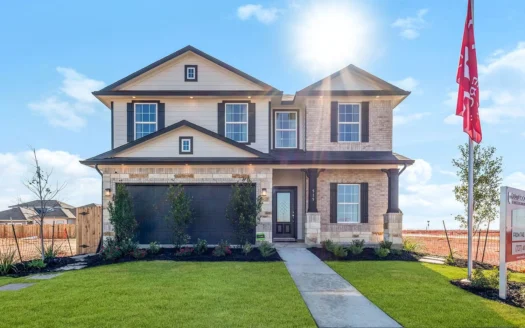Communities
AVAILABLE HOMES IN Sunset Oaks
Discover Sunset Oaks in Maxwell, TX – modern homes, great amenities, low taxes, and energy-efficient designs. Your dream home awaits!
Live. Grow. Thrive.
Find Your Dream Home in Sunset Oaks
Welcome to Sunset Oaks, a charming community just 30 minutes from downtown Austin in Maxwell, TX. Enjoy easy access to Kyle’s shopping, dining, and outdoor adventures, including hiking and kayaking. With resort-style amenities, energy-efficient homes, and low taxes, Sunset Oaks offers the perfect blend of comfort and convenience. Find your dream home today!
Starts From $ 270,990
Sunset Oaks
Welcome to Sunset Oaks, where convenience meets comfort just a quick 30-minute drive from downtown Austin in Maxwell, TX. Convenie ...
Explore Available Homes
Move-In Ready & New Build Homes
Find the perfect home that fits your lifestyle and budget. Browse our available homes below!
508 Estuary Dr. Maxwell, TX 78656
$ 327,630
The uniquely-designed, two-story Mesquite floor plan holds three bedrooms and two-and a ha ...
The uniquely-designed, two-story Mesquite floor plan holds three bedrooms and two-and a half bathrooms, the perfect home for most any lifestyle. Upon entering y ...
513 Estuary Dr. Maxwell, TX 78656
$ 345,581
The Lavaca floor plan offers an exceptional living experience with its thoughtful design, ...
The Lavaca floor plan offers an exceptional living experience with its thoughtful design, modern amenities, and customizable options. With four bedrooms and 2.5 ...
509 Estuary Dr. Maxwell, TX 78656
$ 340,890
Boasting an open-concept layout consisting of four large bedrooms, and 2.5 bathrooms, the ...
Boasting an open-concept layout consisting of four large bedrooms, and 2.5 bathrooms, the Hickory home is nothing short of practical! Entering the home, you are ...
515 Estuary Dr. Maxwell, TX 78656
$ 359,213
Our grandest home in the Cobalt Series, the Trinity floor plan boasts an impressive two-st ...
Our grandest home in the Cobalt Series, the Trinity floor plan boasts an impressive two-story floor plan that is sure to suit most any lifestyle. Upon entry, yo ...
510 Estuary Dr. Maxwell, TX 78656
$ 339,786
The gorgeous Sabine floor plan is a one-story home with an ideal layout that will suit mos ...
The gorgeous Sabine floor plan is a one-story home with an ideal layout that will suit most any lifestyle. Entering this lovely home, you are met with the secon ...
505 Estuary Dr. Maxwell, TX 78656
$ 295,895
With enough space for the whole family, the Pecan floor plan will not disappoint. Upon ent ...
With enough space for the whole family, the Pecan floor plan will not disappoint. Upon entering your new home, you are greeted by a foyer area that is equipped ...
506 Estuary Dr. Maxwell, TX 78656
$ 278,570
The Oak is a spectacular home boasting three bedrooms and two bathrooms, the perfect essen ...
The Oak is a spectacular home boasting three bedrooms and two bathrooms, the perfect essential layout for most any lifestyle. Upon entering the stunning Oak pla ...
Sunset Oaks
Starts From $ 270,990
Welcome to Sunset Oaks, where convenience meets comfort just a quick 30-minute drive from ...
Welcome to Sunset Oaks, where convenience meets comfort just a quick 30-minute drive from downtown Austin in Maxwell, TX. Conveniently positioned near Kyle, the ...
load more listings
Designed for Comfort
Community Amenities
Experience resort-style living at Sunset Oaks with top-tier amenities designed for comfort, recreation, and relaxation.
Community Highlights
- Community Pool
- 30 Minutes from Austin
- Basketball Court
- Picnic Area
- Park & Playground
Kitchen Features
- Flat-panel cabinets with 30" uppers
- Chrome dual lever faucet w/ steel sink
- Granite countertops w/ ceramic tile backsplash
- Flush-mounted LED down lighting
- Industry-leading appliances
Customer Service
- 1-year warranty for materials & workmanship
- Pre-move in orientation with Construction team
- Pre-sheetrock meeting with Construction team
- Pre-start meeting with our Construction team
- 6-year structural component warranty
- 2-year warranty on mechanical systems
Energy Efficient Features
- Energy Star certified
- 15 SEER HVAC system
- LowE366 Vinyl windows
- Gas-fired tankless water heater
- Minimum of 80% high efficiency lighting
- Electric washer/dryer connections
Luxurious Baths
- Bath cabinetry to match kitchen selection
- White pedestal sink & decorative mirror at powder per plan
- Cultured marble countertops
Elegant Interiors
- 9' ceilings in primary living areas & master
- Designer light fixtures
- Choice of one-color interior paint
- Tile, carpet, & luxury vinyl plank flooring per plan
Exterior Details
- Beautifully designed elevations
- Landscape package included
- Insulated steel garage doors w/ pre-wire for automatic opener
- 25-year shingles
- Upgrade elevations available
Property Tax Information
Sunset Oaks Total Tax Rate: 1.59%
Homeowner's Association
Sunset Oaks Monthly HOA Fee: $35
Preschools & Daycares
- Kids of the Kingdom Preschool
- Kyle Montessori School
- CEI Preschool Spanish Immersion School
- Children's Lighthouse of Kyle
- Caterpillar Clubhouse Child Development Center

