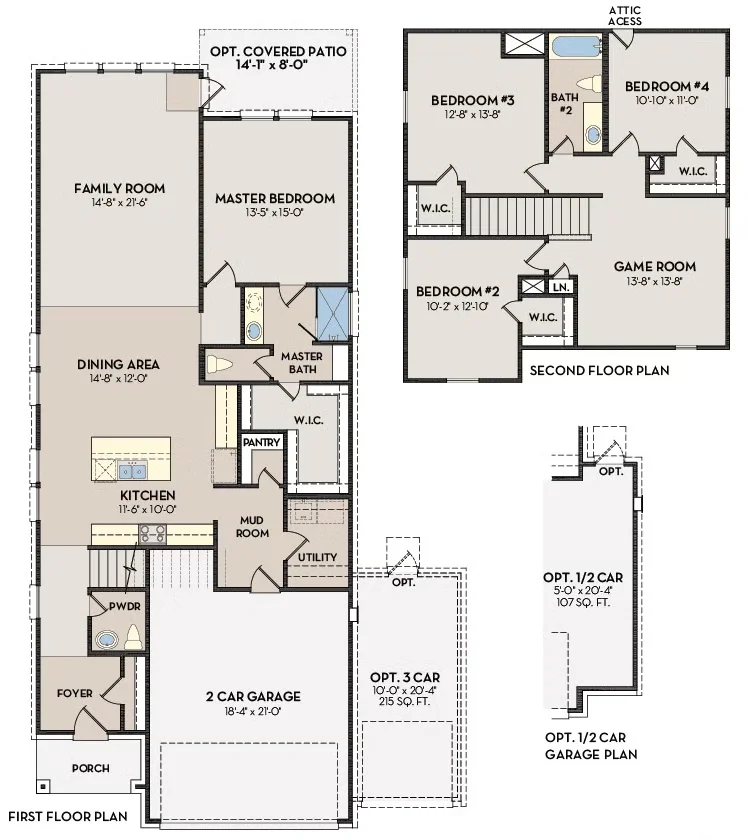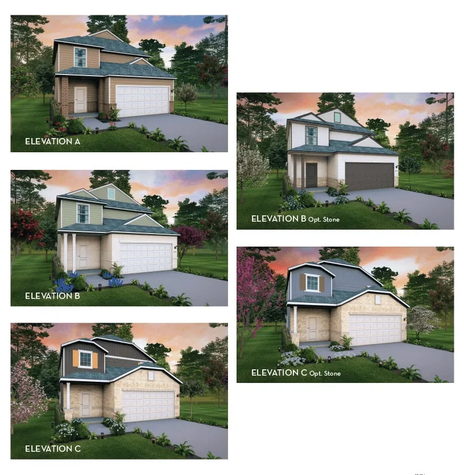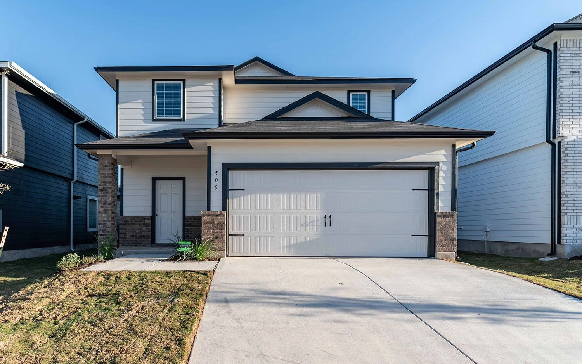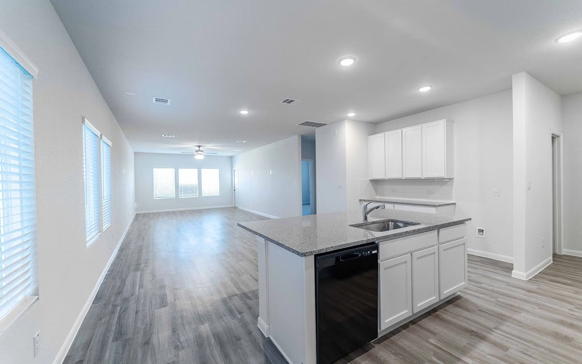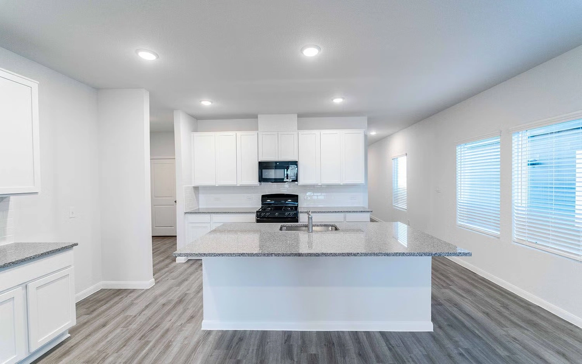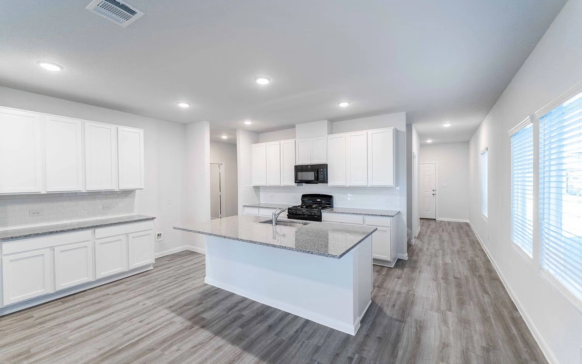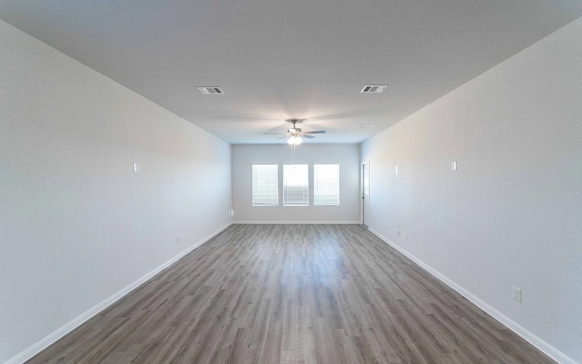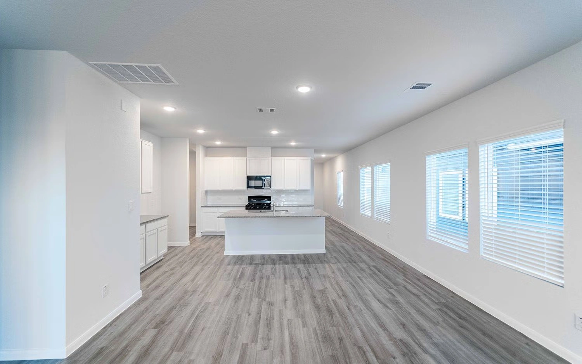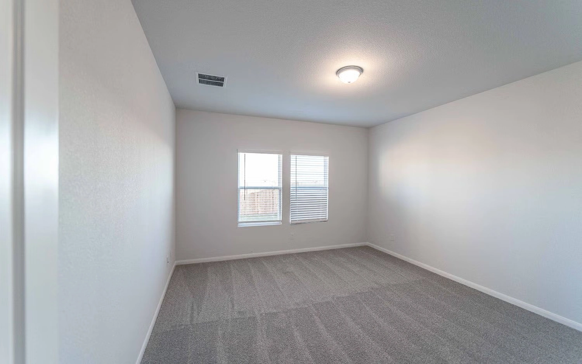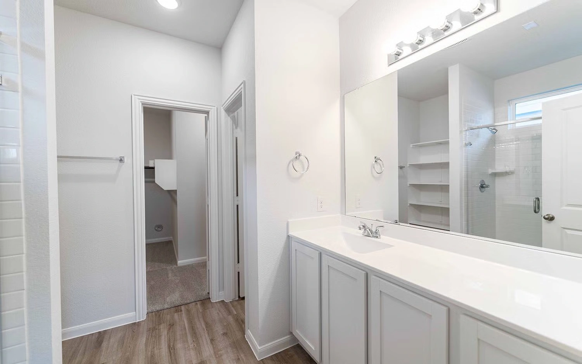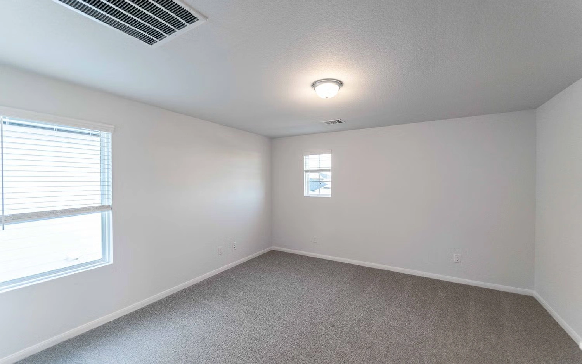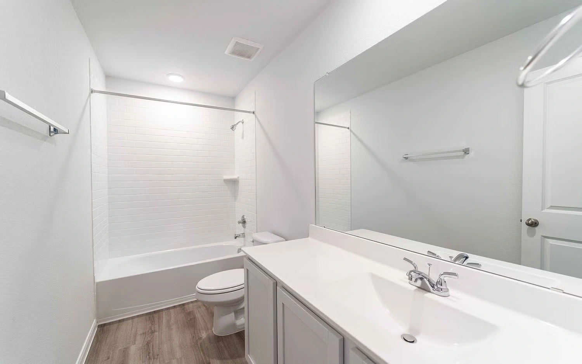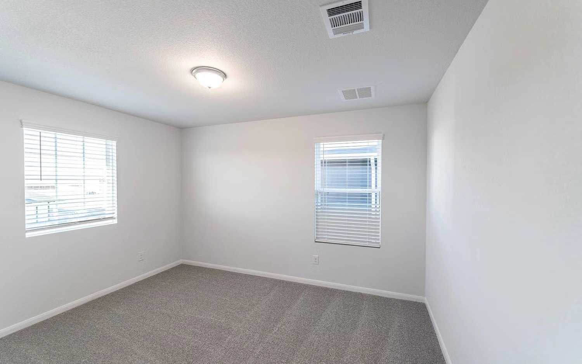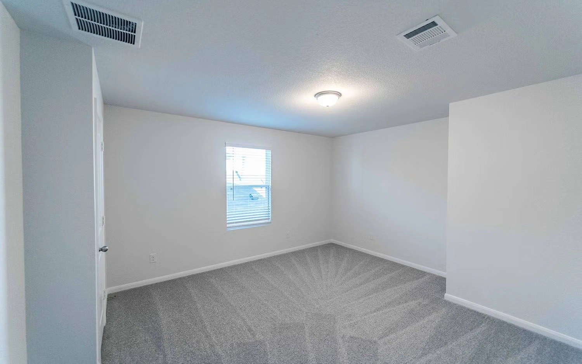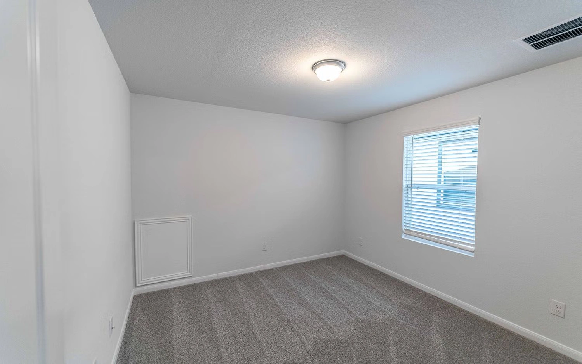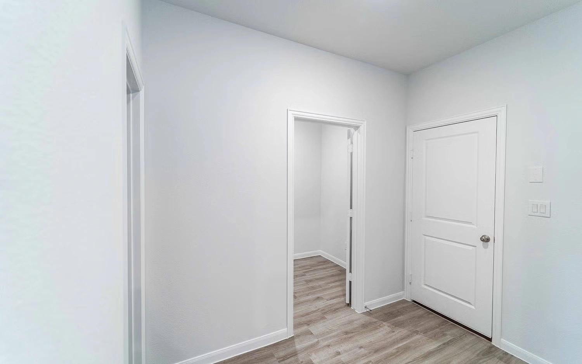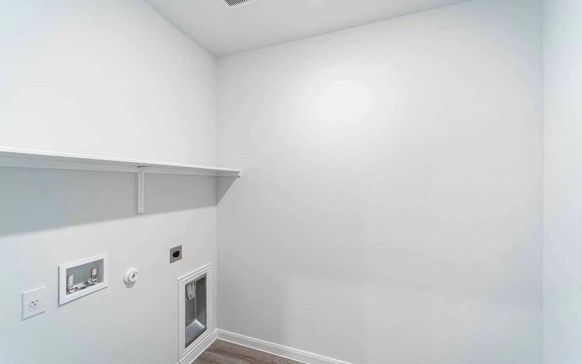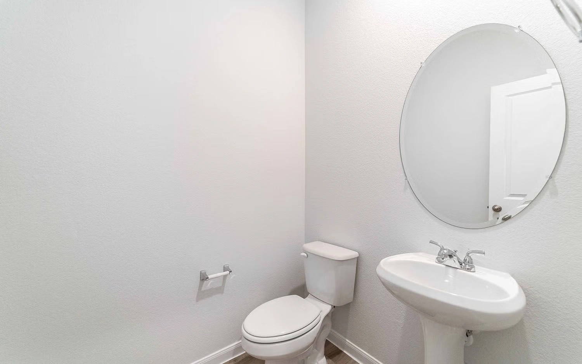Overview
- Updated On:
- March 13, 2025
- 4 Bedrooms
- 2 Bathrooms
- 2,334.00 ft2
Property Description
Boasting an open-concept layout consisting of four large bedrooms, and 2.5 bathrooms, the Hickory home is nothing short of practical! Entering the home, you are greeted by the foyer area and convenient downstairs powder room. You are then led to the central area of the home featuring the combined kitchen and dining area. The kitchen includes plenty of countertop space with an island, granite countertops, designer light fixtures, and industry-leading appliances. Facing the kitchen & dining area is the spacious family room with access to the backyard – if you’d love to enjoy a cup of coffee outside in the morning, opt to include a covered patio! Completing the first floor is the large master suite. The attached master bathroom includes a super shower, cultured marble countertops, as well as a huge walk-in closet. Upstairs resides the game room, perfect for the kids, three additional bedrooms with walk-in closets, and another full bathroom. With enough room to sprawl out, the Hickory plan is perfectly sized to accommodate most any sized family!







