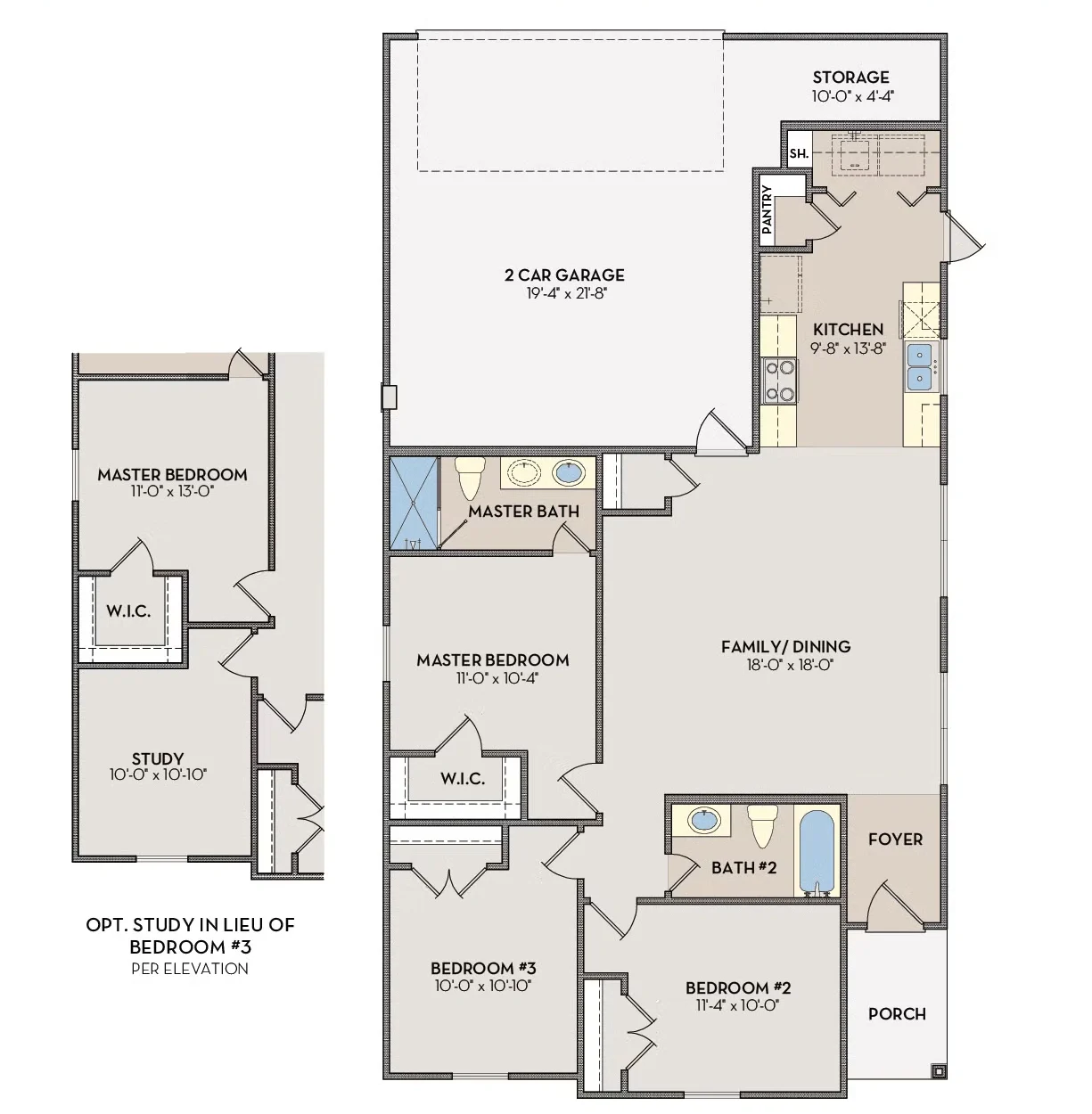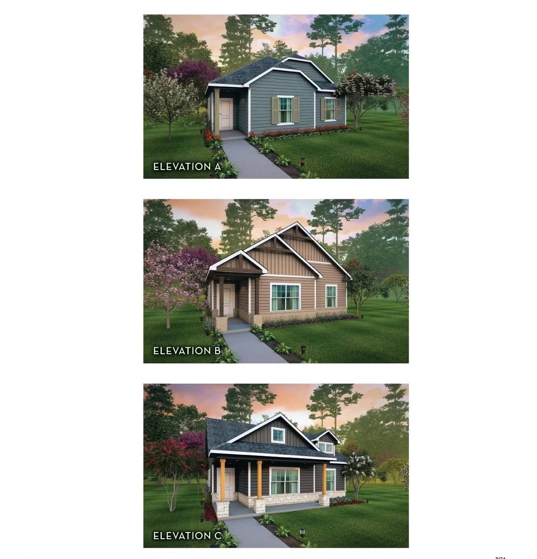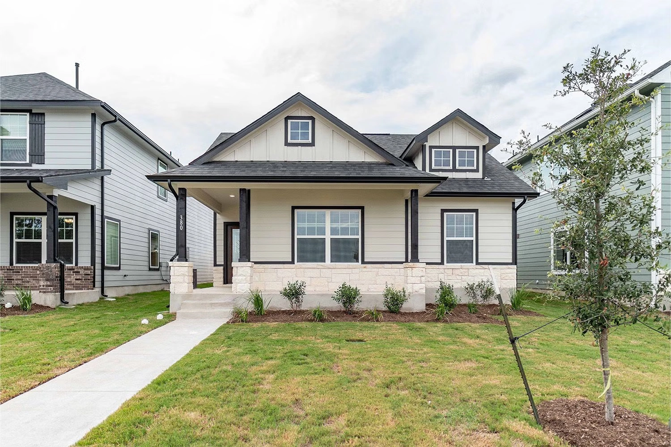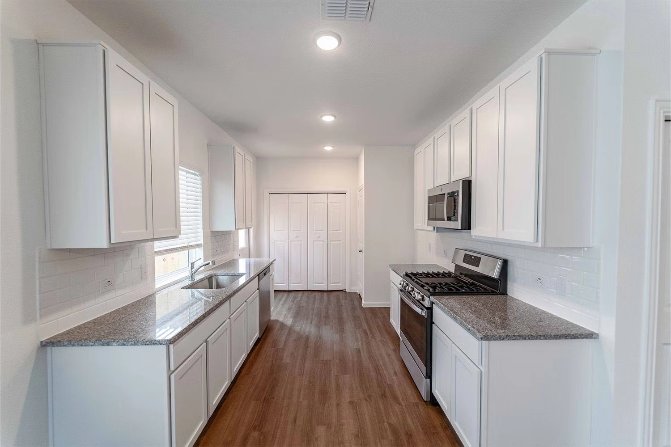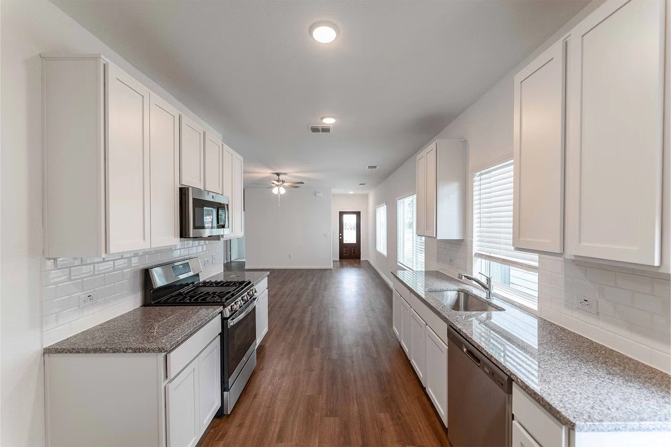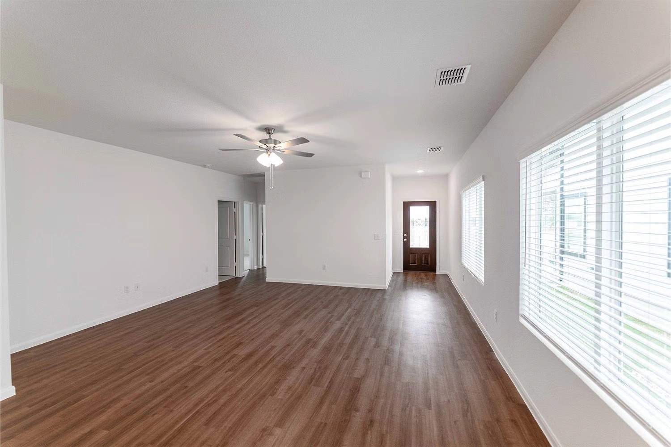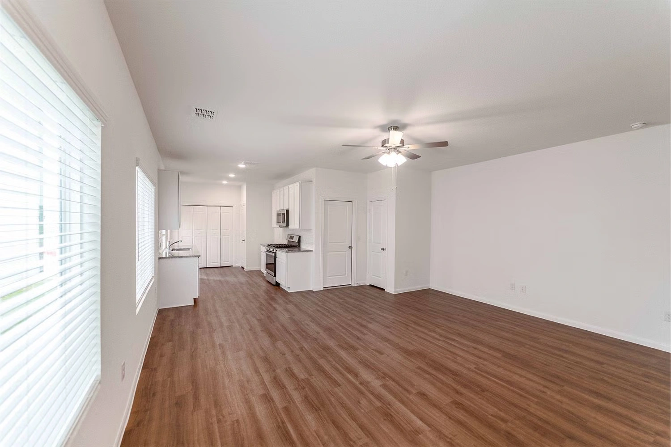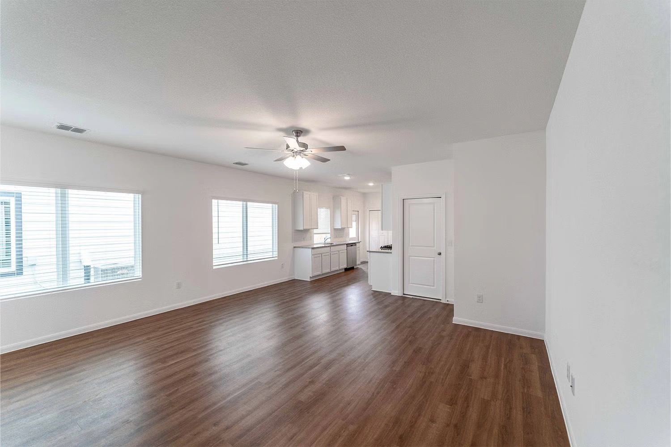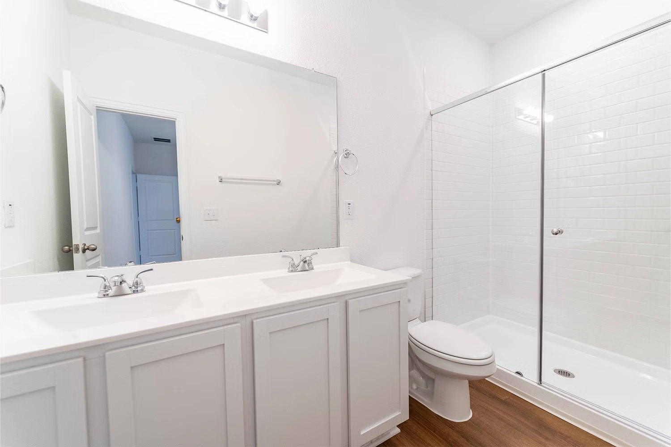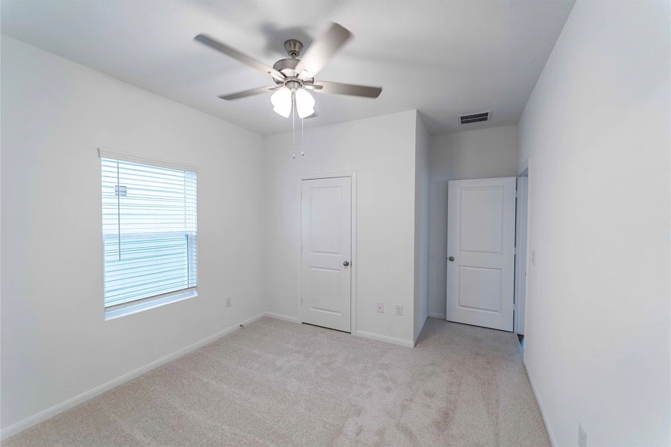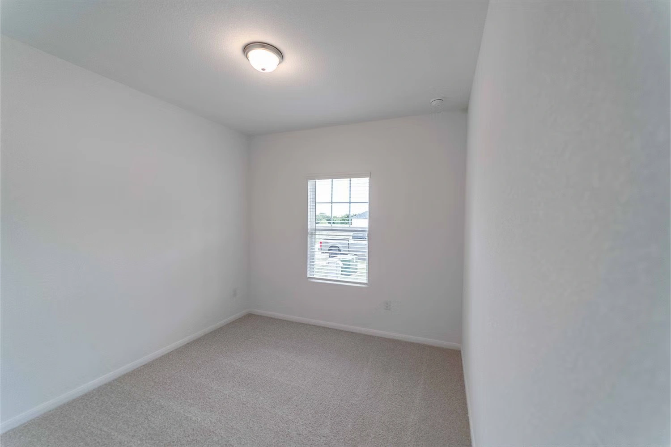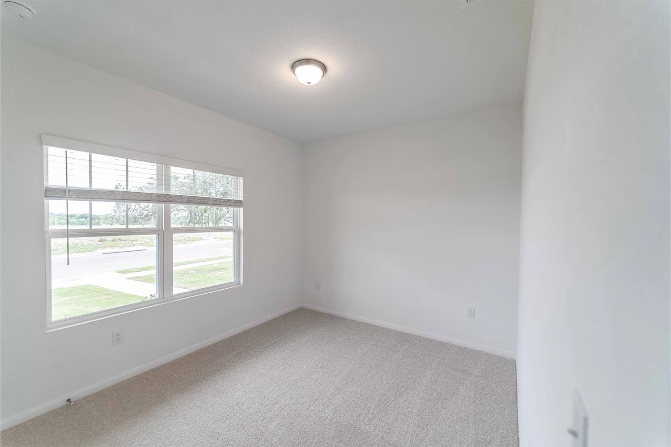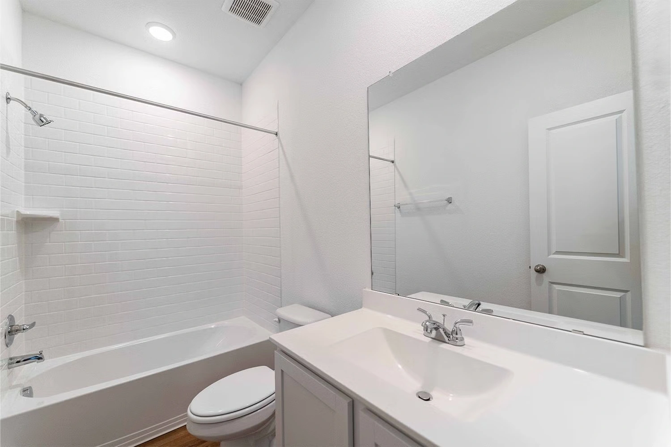Overview
- Updated On:
- March 20, 2025
- 3 Bedrooms
- 2 Bathrooms
- 1,157.00 ft2
Property Description
The beautifully designed Topaz floor plan offers everything you need for comfortable living. As you step inside, a spacious foyer welcomes you, seamlessly leading into the open-concept family room and dining area—perfect for hosting gatherings of any size. This inviting space also features a convenient storage closet and provides access to the two-car garage, which includes a unique storage nook ideal for tools, supplies, or seasonal decorations.
Flowing effortlessly into the main living area, the stylish kitchen is a standout feature, boasting granite countertops, a ceramic tile backsplash, designer light fixtures, flat-panel birch cabinets, industry-leading appliances, and an oversized walk-in pantry. A built-in utility closet is conveniently located just beside the kitchen for added functionality.
When it’s time to unwind, guests can retreat to the second or third bedrooms, with a full secondary bathroom conveniently positioned near the third bedroom. The master suite, designed for privacy, includes a spacious walk-in closet and a luxurious master bath featuring double vanities with cultured marble countertops and a super shower.
With the perfect balance of space and style, the Topaz floor plan allows you to grow, thrive, and create lasting memories in your new home. Plus, every CastleRock home is designed with energy-efficient features to keep your family comfortable year-round. Through our Energy Plus program, we incorporate Low E3 cube windows, third-party inspected insulation, a 16 SEER HVAC system, and high-efficiency lighting—ensuring comfort and savings without compromise.






