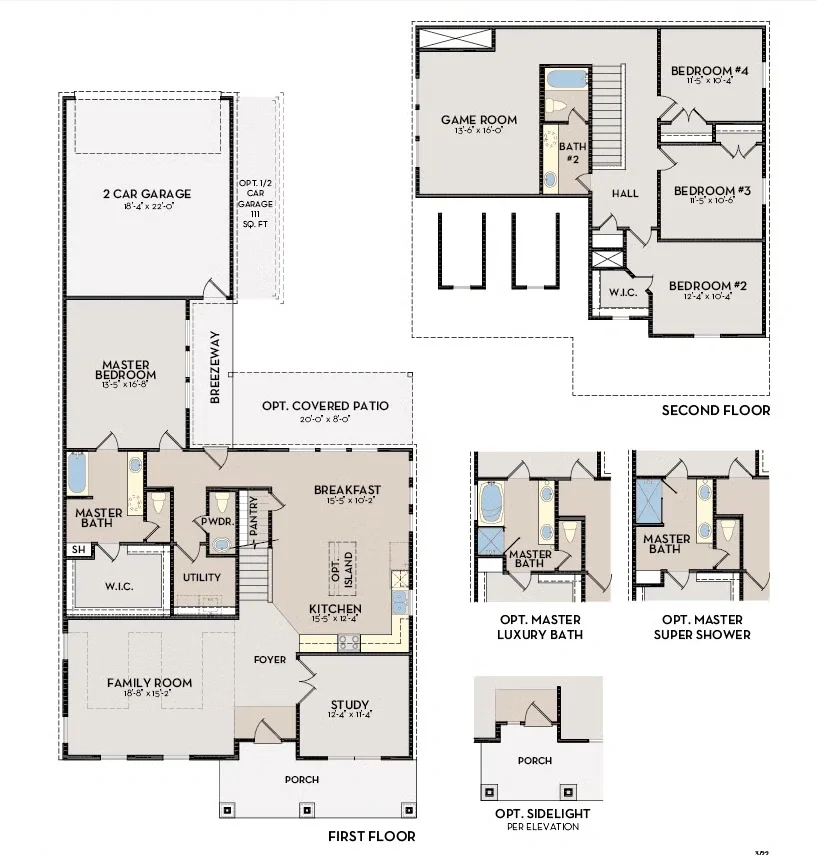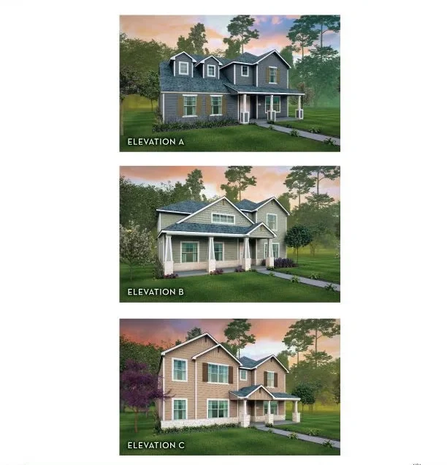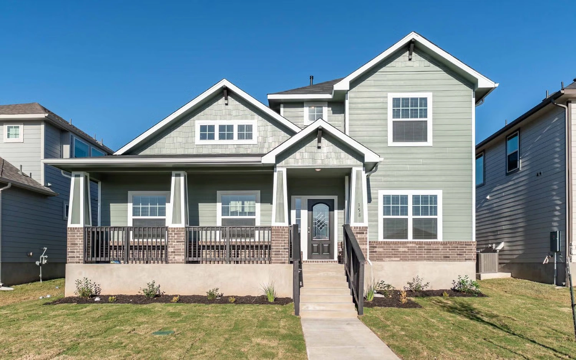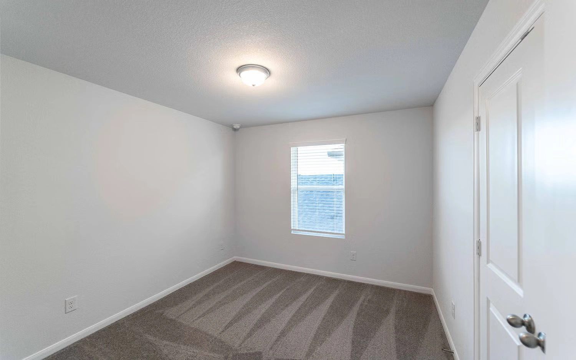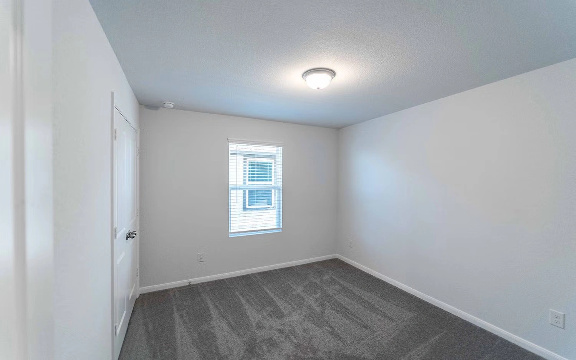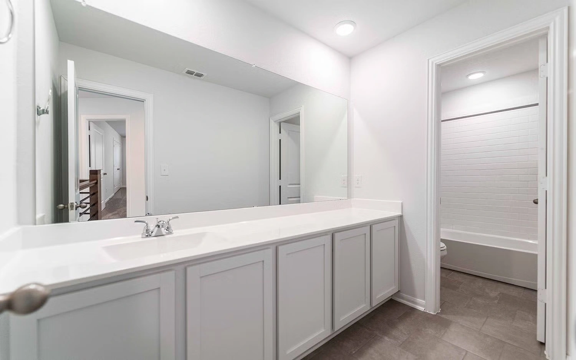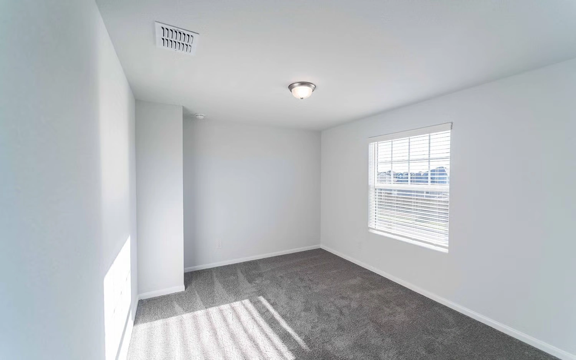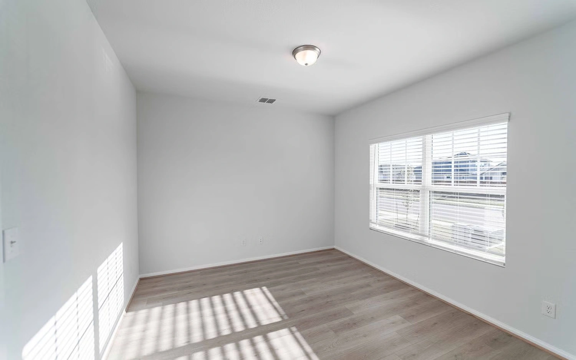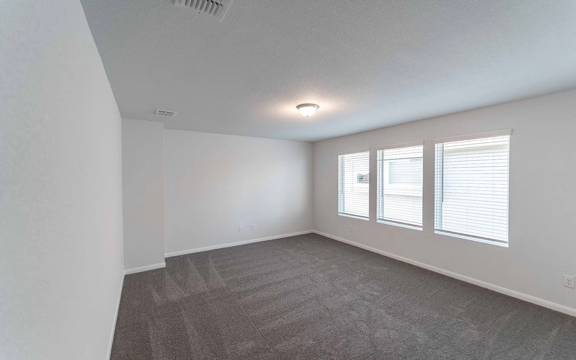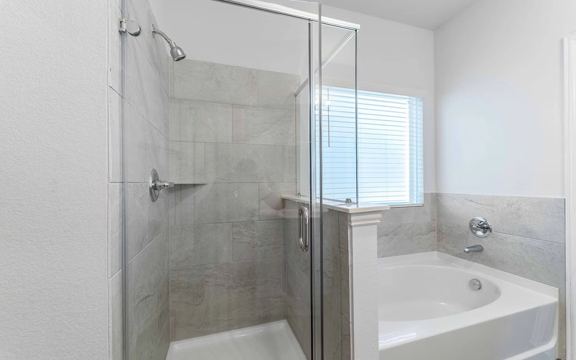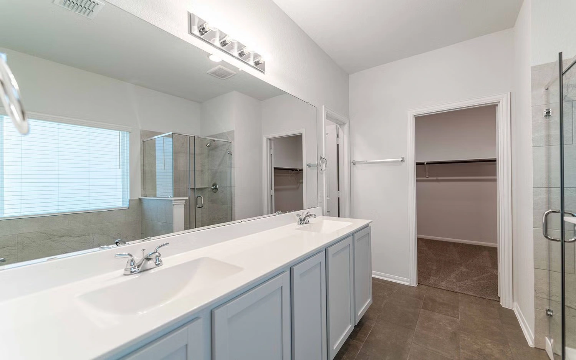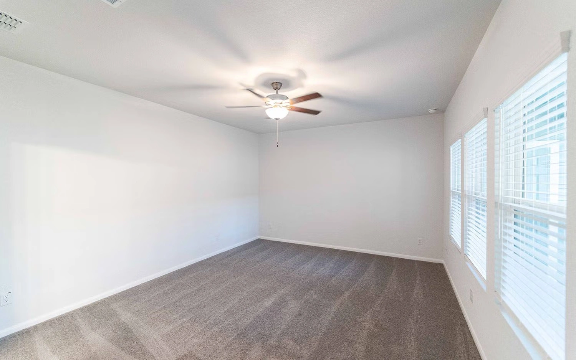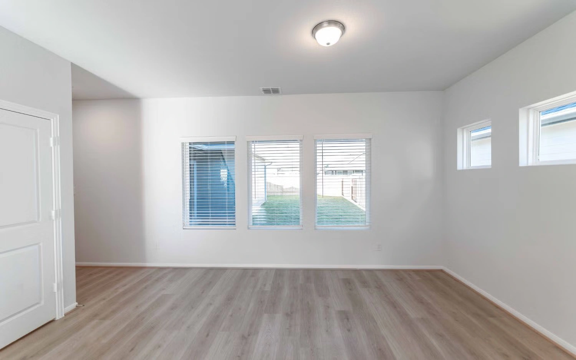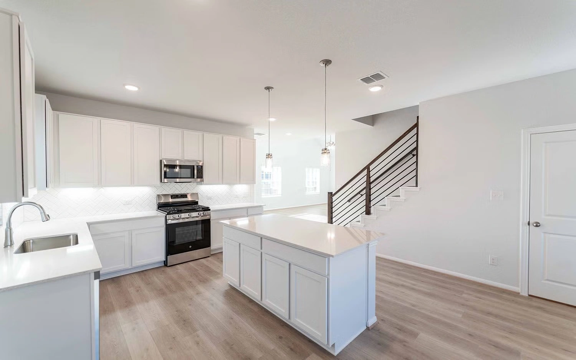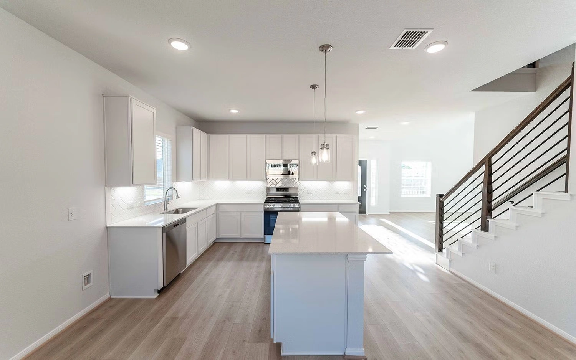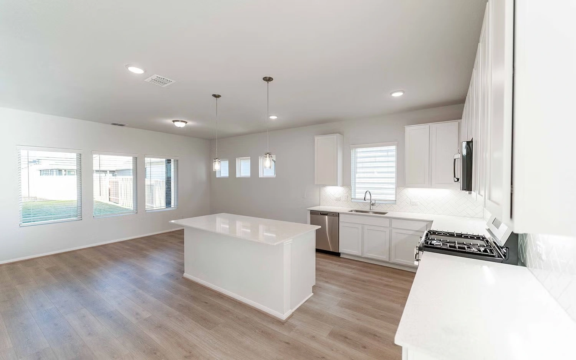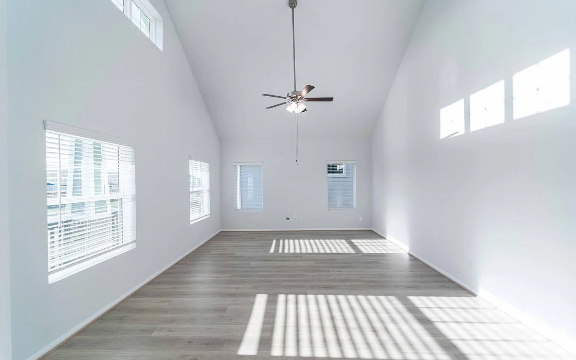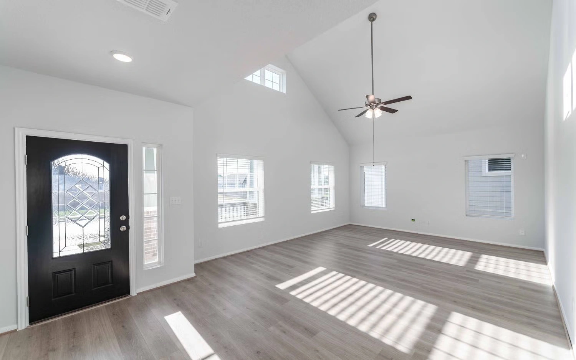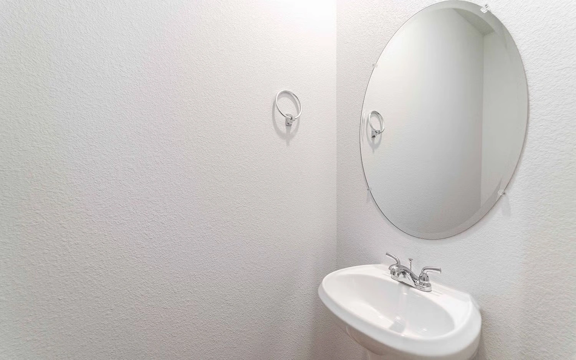Overview
- Updated On:
- March 20, 2025
- 4 Bedrooms
- 2 Bathrooms
- 2,574.00 ft2
Property Description
No matter what lifestyle you embrace, the Jameson plan has something for everyone. Outside, you are welcomed by a spacious front porch that enhances the home’s curb appeal. Upon entering this two-story home, you’ll step into a well-sized family room, with a private study located just across the way.
As you move down the foyer, you’ll discover the expansive, open-concept kitchen paired with a cozy breakfast area for added convenience. The kitchen offers ample granite counter space, a large walk-in pantry, and the option to add a generous kitchen island. If you love spending time outdoors, you can opt for a large covered patio with an elegant breezeway leading directly to the two-car garage.
Just around the corner from the kitchen and breakfast area, you’ll find a convenient downstairs powder room and a walk-in utility room with built-in shelving above the washer and dryer. The first floor is completed by the private master suite, which features three large windows that fill the room with natural light. The attached master bathroom includes cultured marble countertops, with the option for dual vanities, a shower/tub enclosure, and an oversized walk-in closet. For a spa-like retreat, you can upgrade to a luxury bathtub with a standalone shower or a spacious super shower.
Upstairs, an expansive game room offers the perfect space for game nights or a private retreat for the kids. The second floor also includes three additional bedrooms, with the second bedroom featuring a walk-in closet. At the top of the stairs, you’ll find the secondary bathroom, with an option to add dual vanities for extra convenience.
With thoughtfully designed features and flexible options, the Jameson plan can be tailored to fit your lifestyle perfectly. Comfort and style come together effortlessly in this unique home design!






