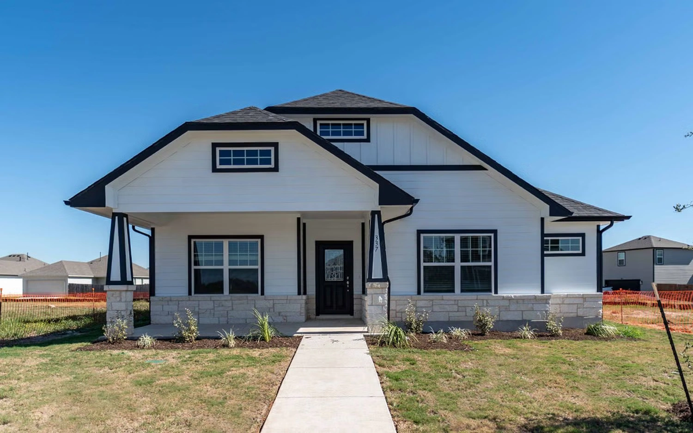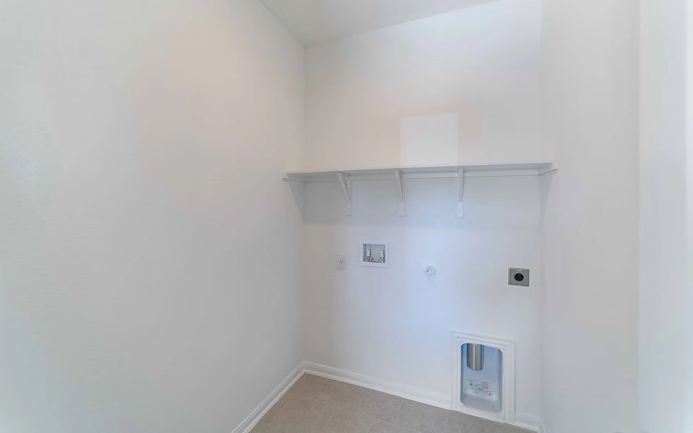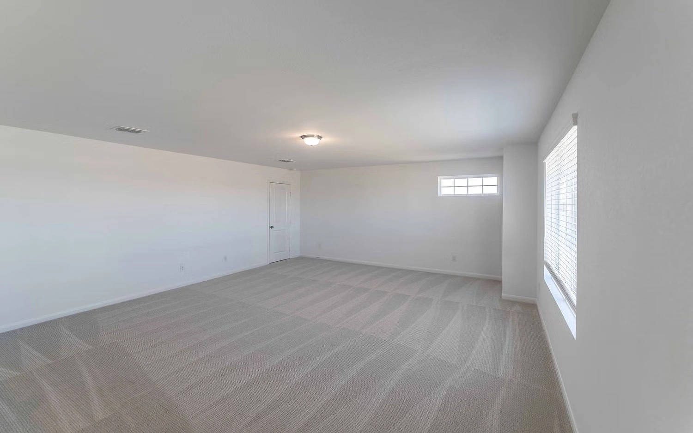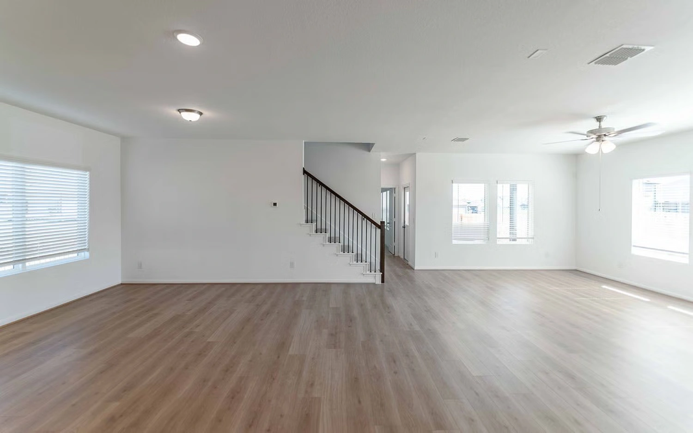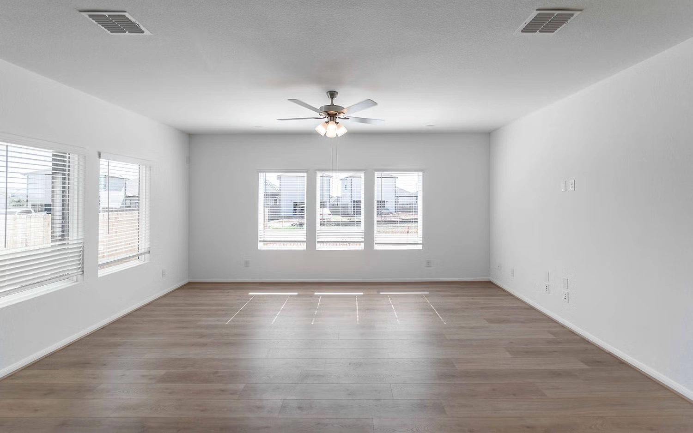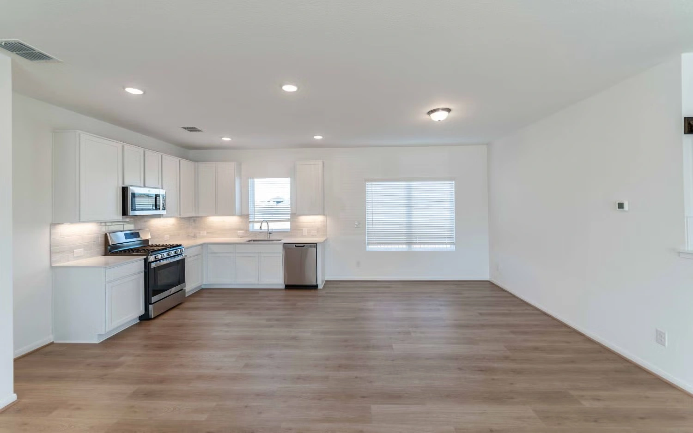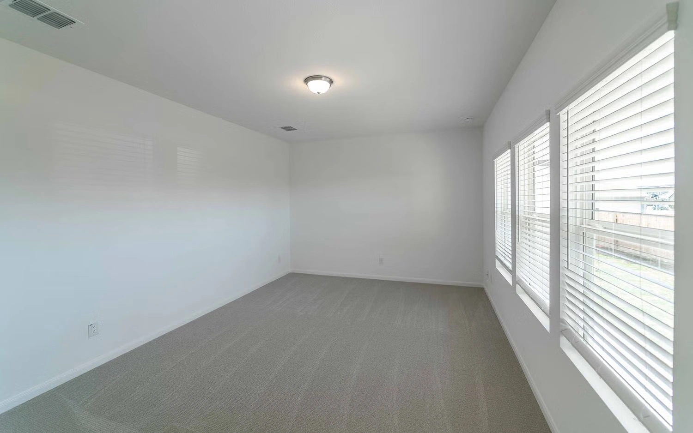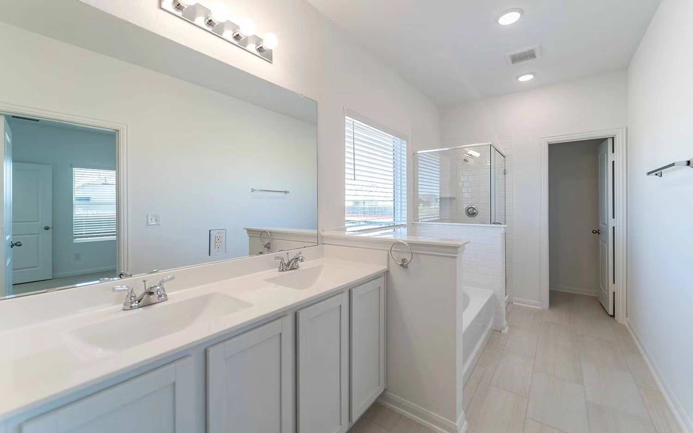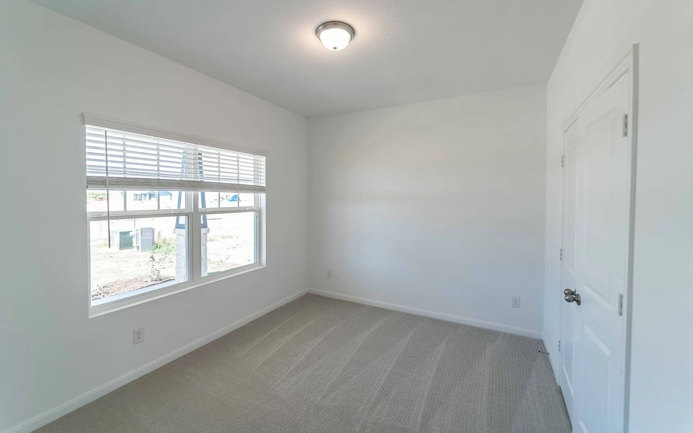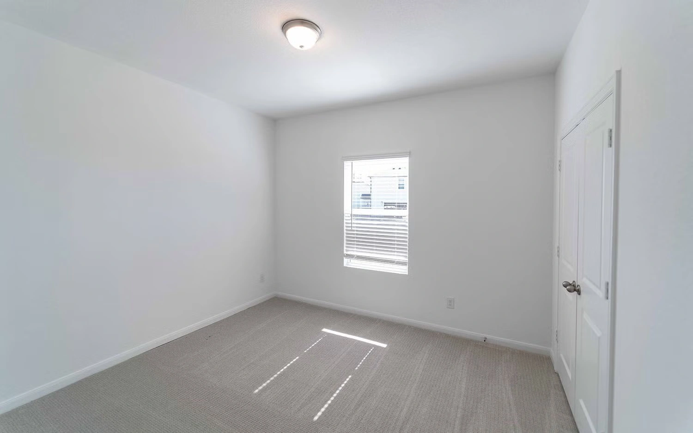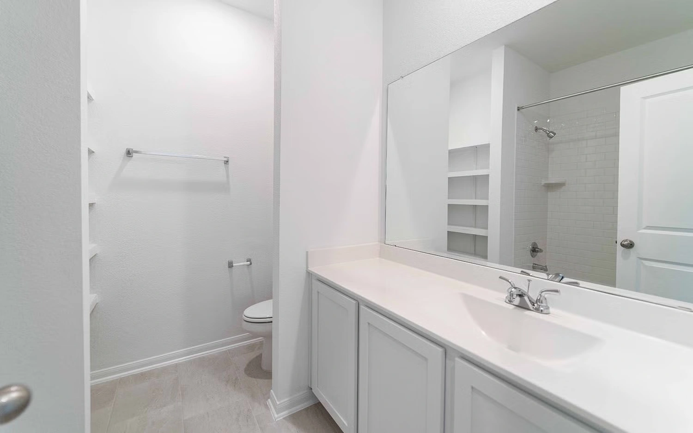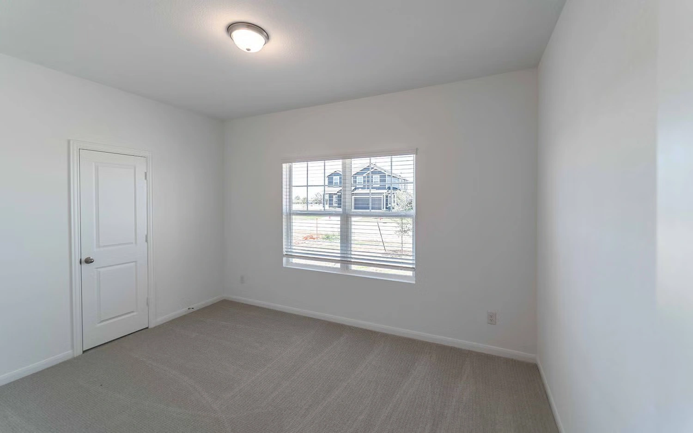Overview
- Updated On:
- March 20, 2025
- 4 Bedrooms
- 2 Bathrooms
- 1,870.00 ft2
Property Description
The Crockett floor plan is a breathtaking design that truly has it all! With four spacious bedrooms and two full bathrooms, there’s plenty of room for the entire family.
From the moment you arrive, the inviting front porch welcomes you—an ideal spot for sipping your morning coffee or catching up with neighbors. Step inside, and the foyer guides you to the second, third, and fourth bedrooms, with the second bedroom featuring a walk-in closet. A full secondary bathroom is conveniently located in the hallway between the second and third bedrooms.
As you move toward the heart of the home, you’ll find the expansive kitchen that seamlessly flows into the open-concept family room and formal dining area. The kitchen is designed to impress, offering granite countertops, designer light fixtures, and the option to add an island for even more functionality. The spacious layout creates the perfect environment for entertaining, making hosting gatherings effortless.
Down the hall, you’ll discover a generously sized walk-in utility room with built-in shelving above the washer and dryer, leading to your private master suite. The master bedroom is a bright and airy retreat, featuring three large windows that allow natural light to pour in. The en-suite master bathroom includes cultured marble countertops, a shower/tub enclosure, and the option to upgrade to dual vanities. If you’re looking for extra luxury, choose between a master bath with a super shower or a deluxe spa-like experience—both with standard dual vanities.






