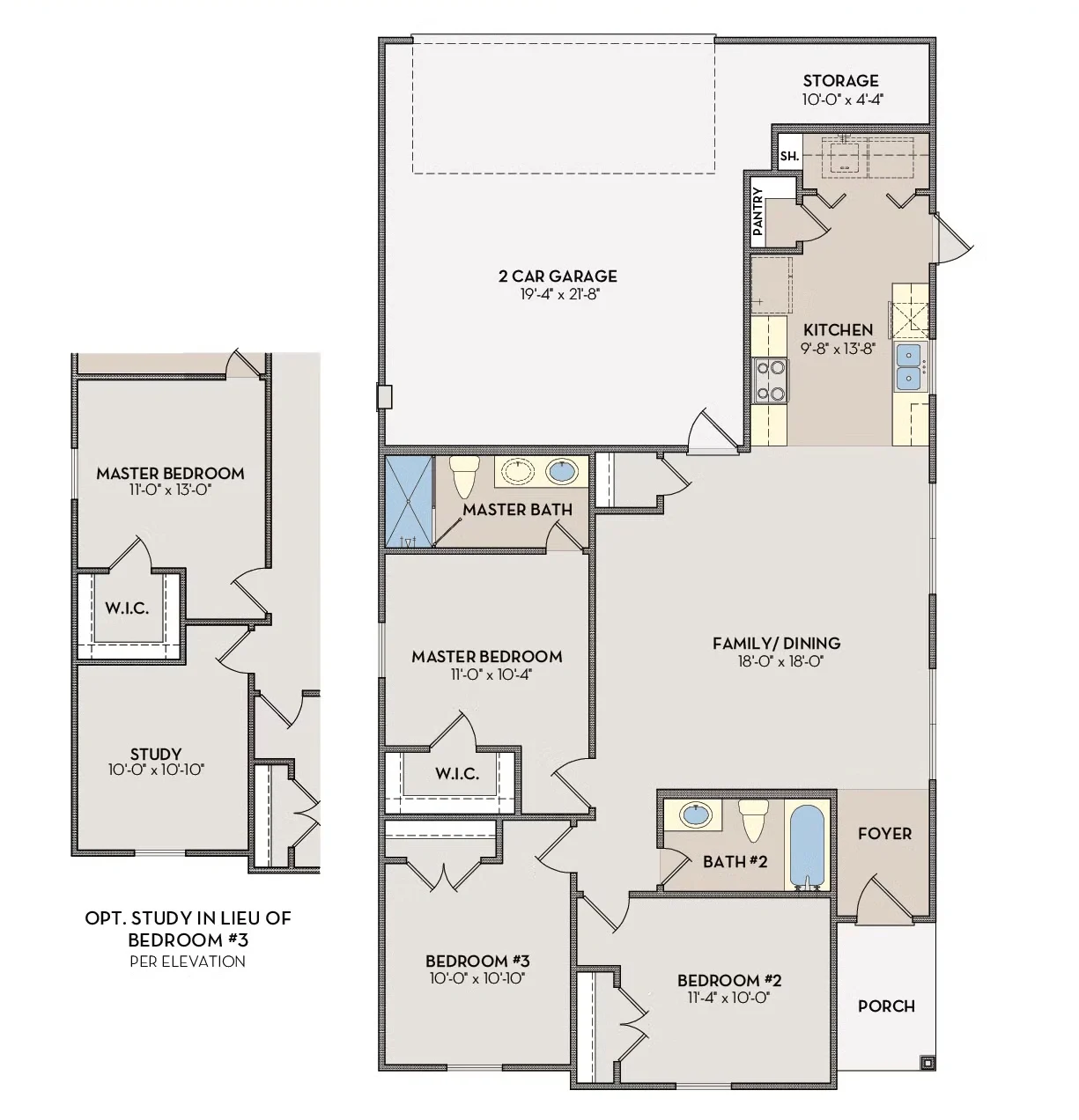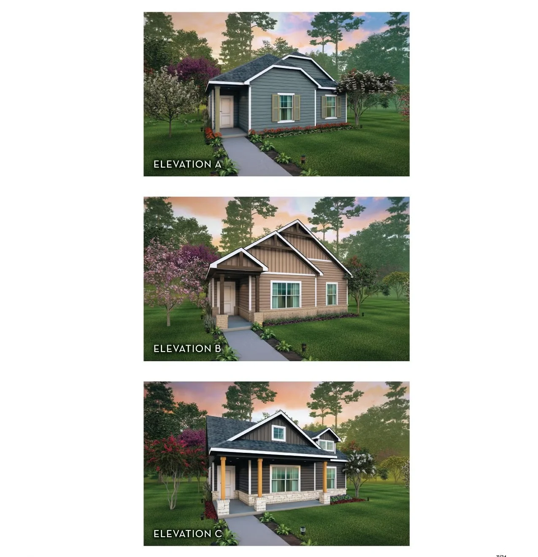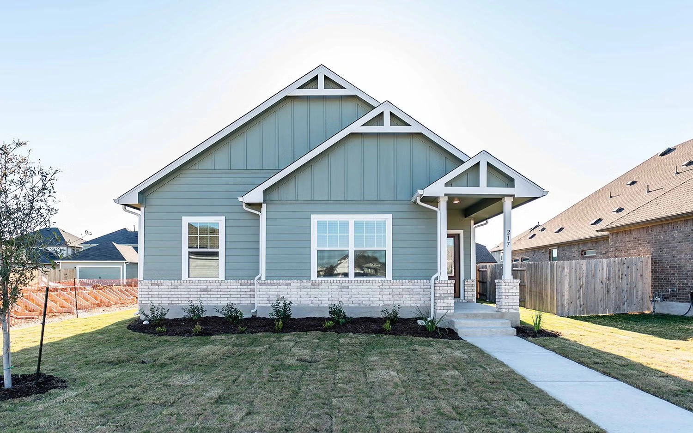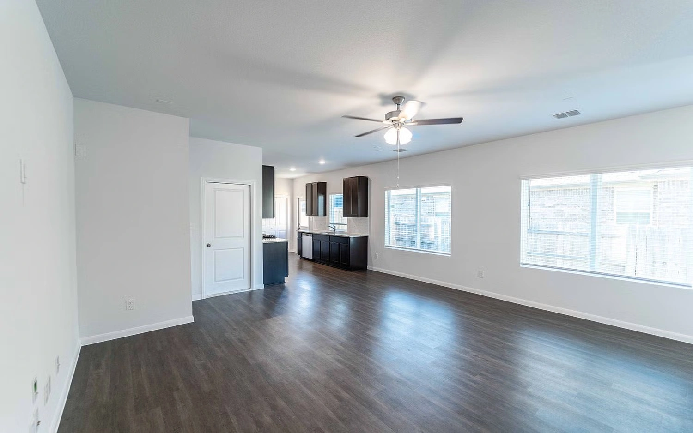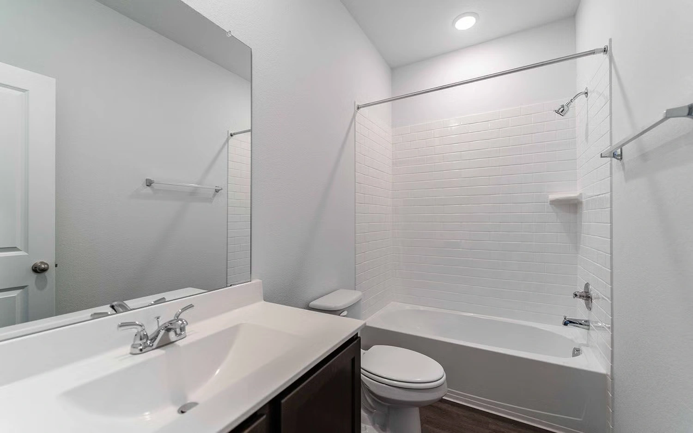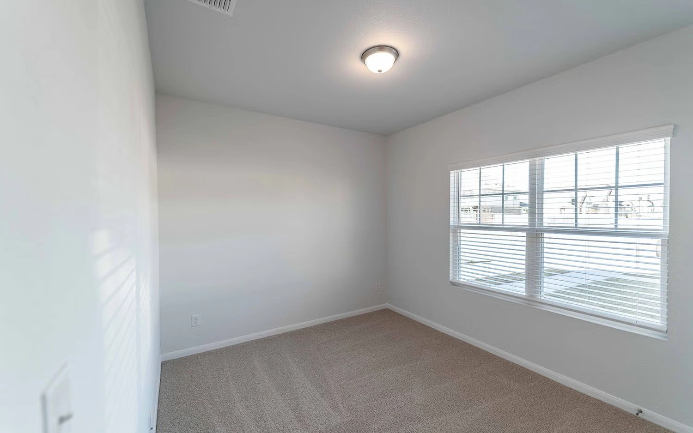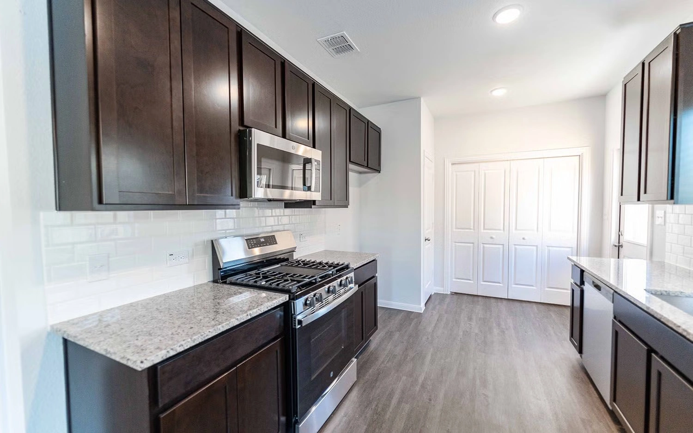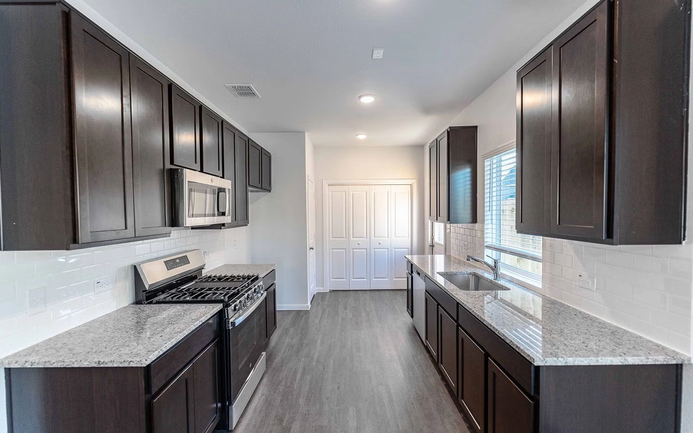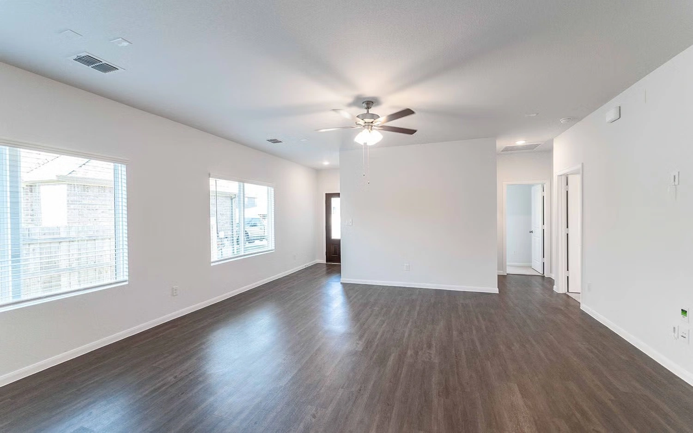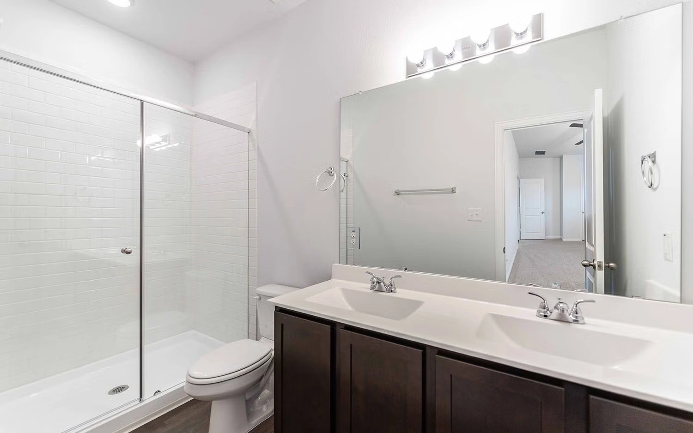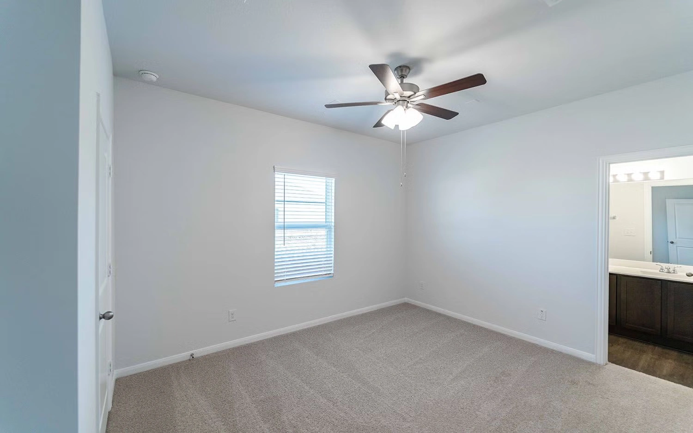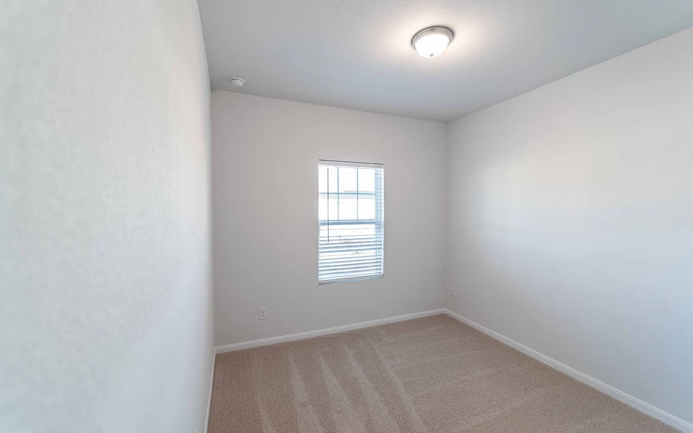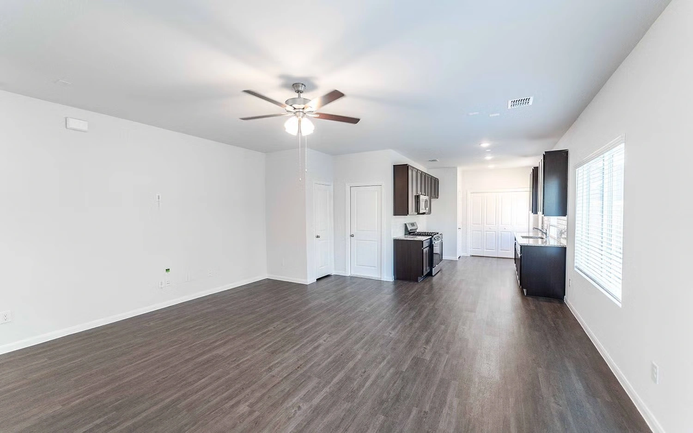Overview
- Updated On:
- March 20, 2025
- 2 Bedrooms
- 2 Bathrooms
- 1,157.00 ft2
Property Description
The thoughtfully designed Topaz floor plan offers everything you need for comfortable and stylish living. Upon entering, you’re welcomed by a spacious foyer that seamlessly flows into the open-concept family room and dining area—perfect for hosting gatherings of any size. A convenient storage closet and access to the two-car garage, which includes a unique storage nook for tools, supplies, or holiday decorations, add extra functionality to the space.
Overlooking the inviting family and dining areas, the kitchen is a standout feature, showcasing granite countertops, a ceramic tile backsplash, designer light fixtures, flat-panel birch cabinets, industry-leading appliances, and an oversized walk-in pantry. Just beside the kitchen, you’ll find a built-in utility closet for added convenience.
When it’s time to unwind, guests can retreat to the second or third bedrooms, with a full secondary bathroom conveniently located next to the third bedroom. The master suite, nestled for privacy, includes a spacious walk-in closet and a luxurious master bath with double vanities, cultured marble countertops, and a super shower.
Designed for both comfort and efficiency, every CastleRock home, including the Topaz, is built with energy-saving features through our Energy Plus program. With Low E3 cube windows, third-party inspected insulation, a 16 SEER HVAC system, and high-efficiency lighting, you’ll enjoy year-round comfort without compromising on sustainability.
Like a rare gem, the Topaz floor plan shines with originality and style, offering the perfect space to create lasting memories in your new home.






