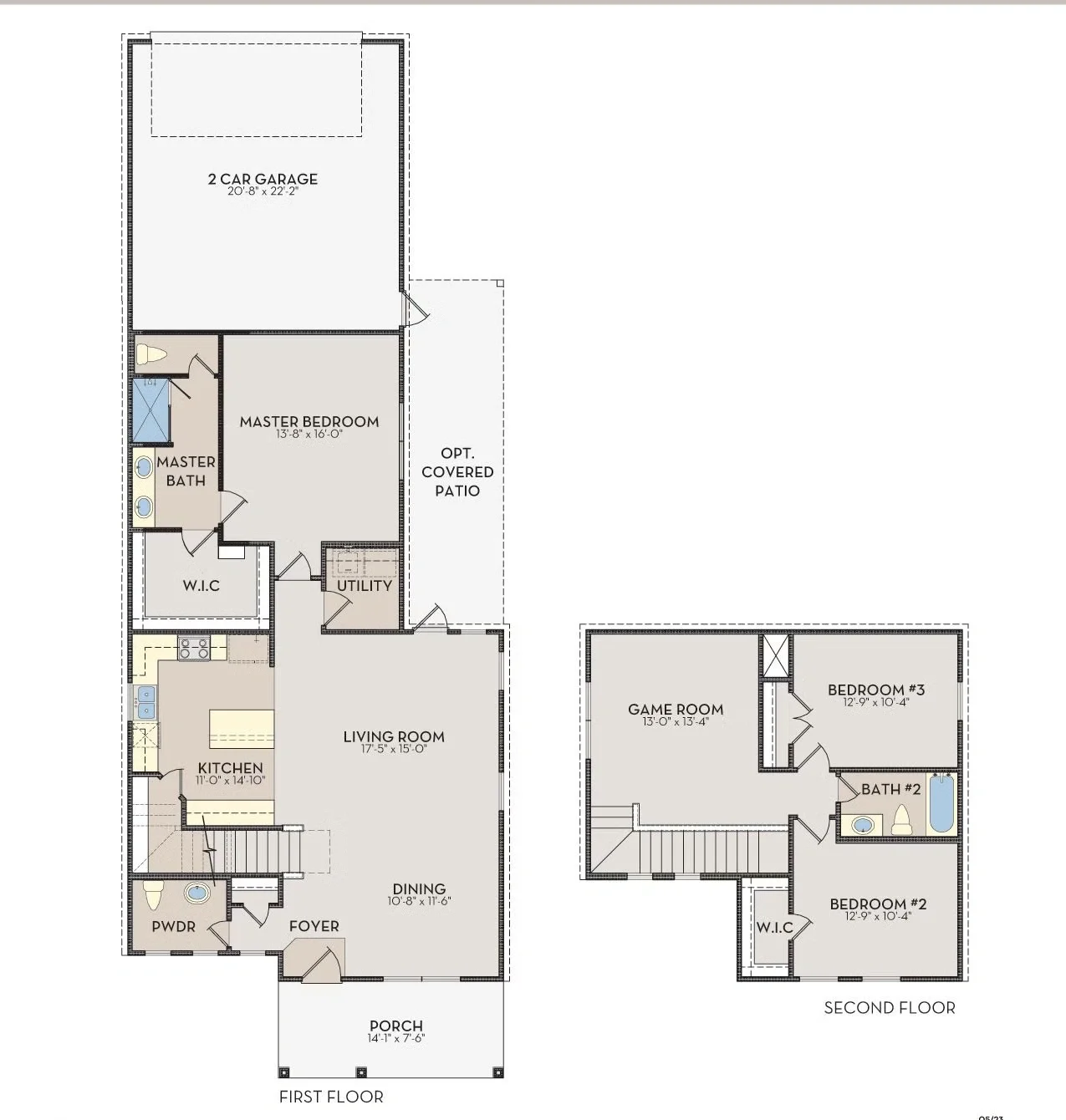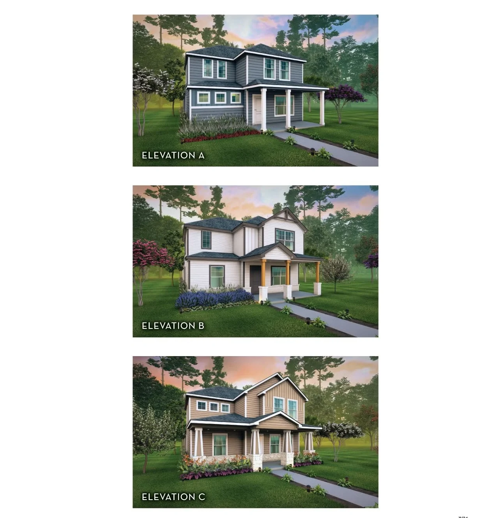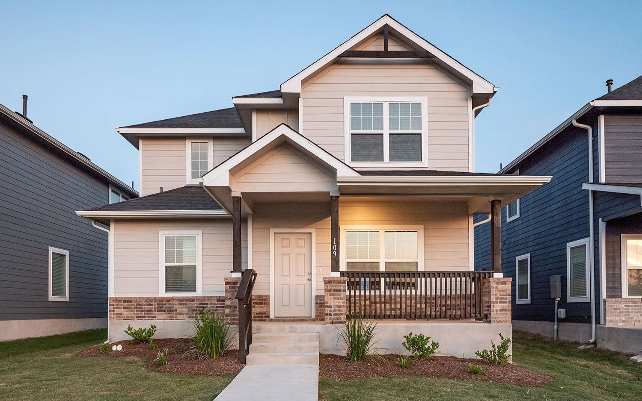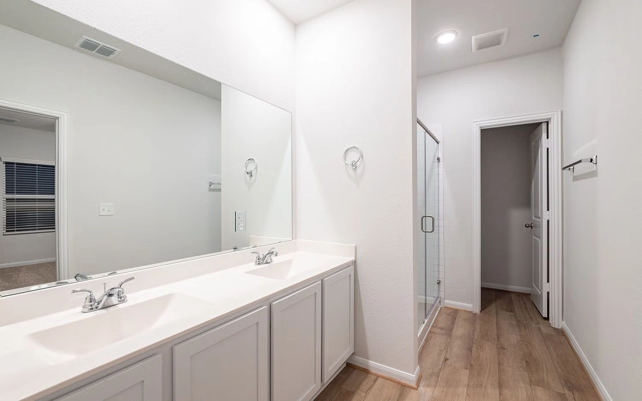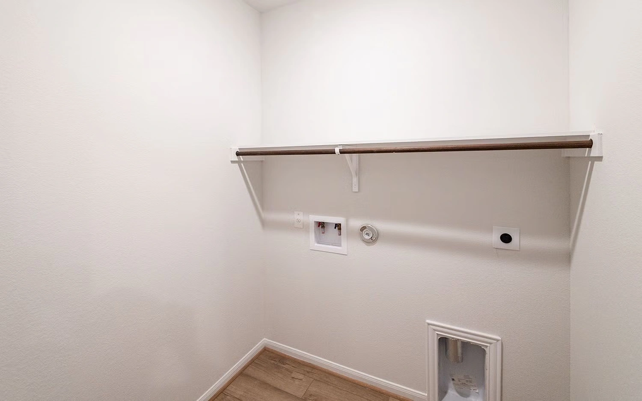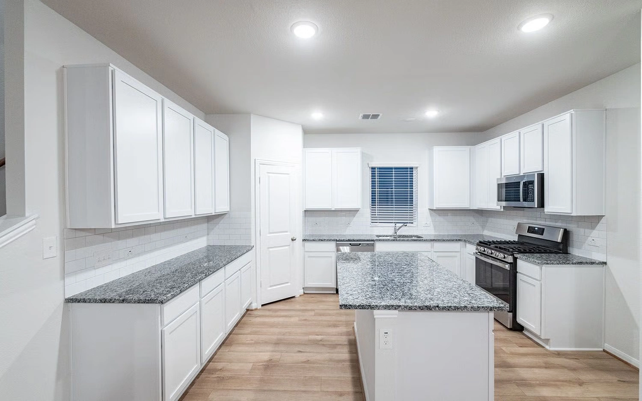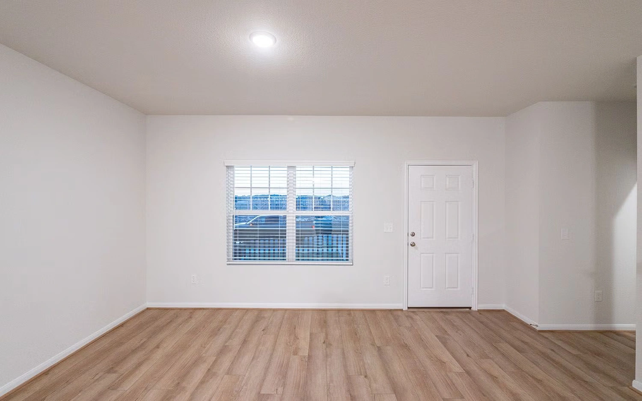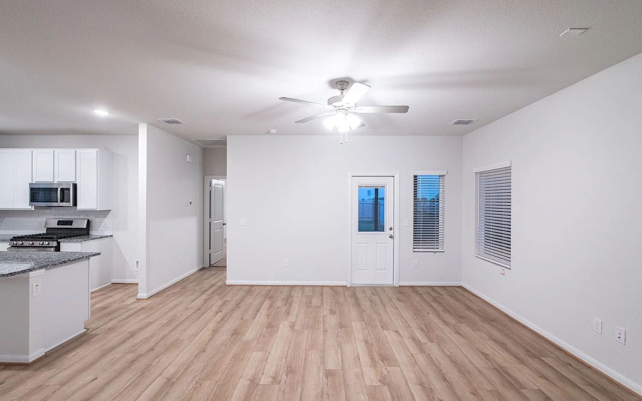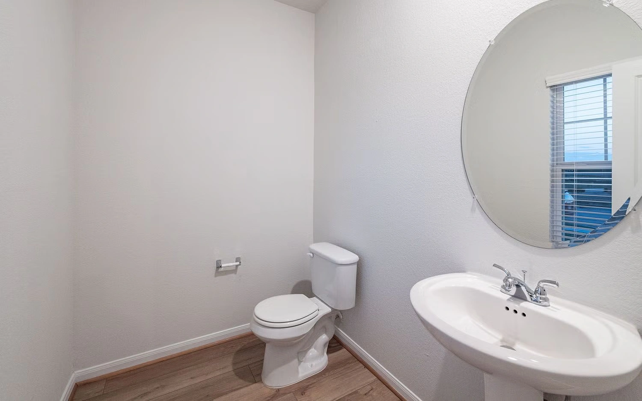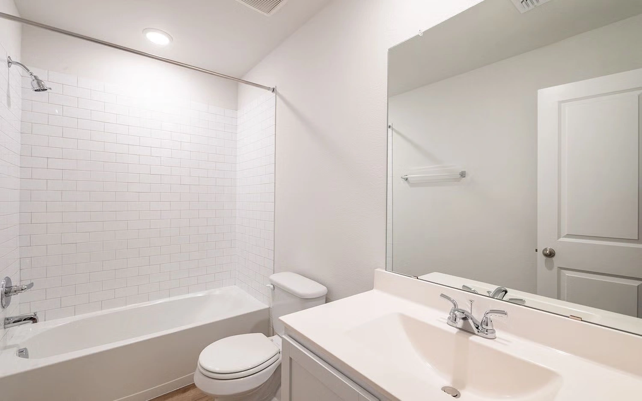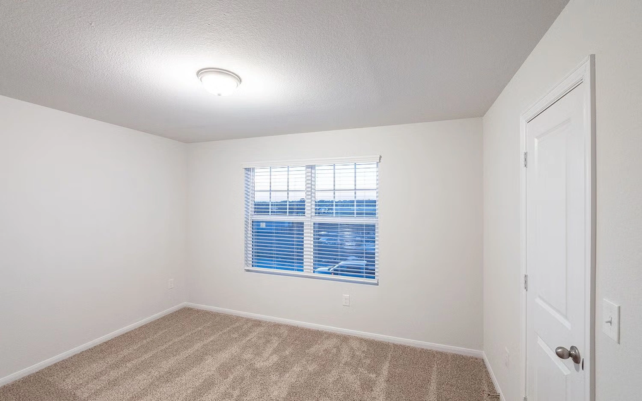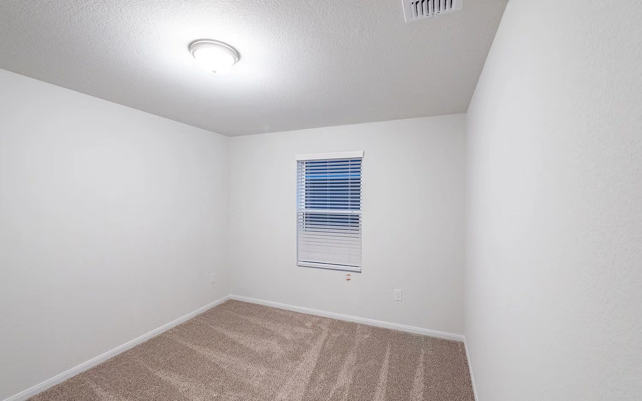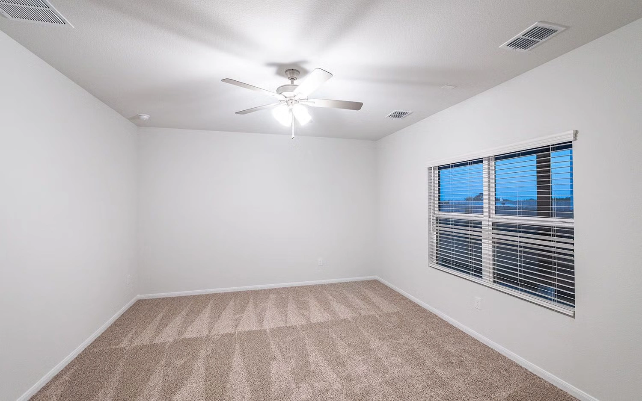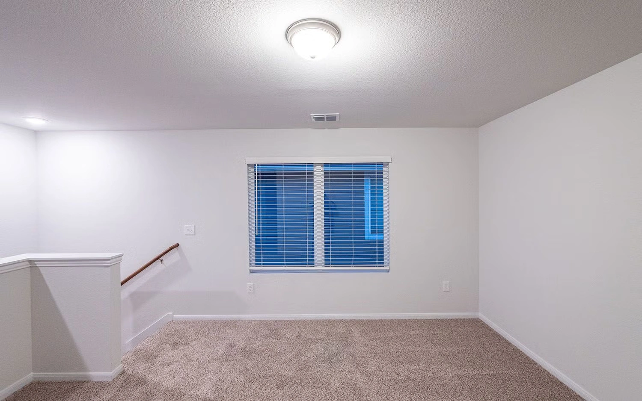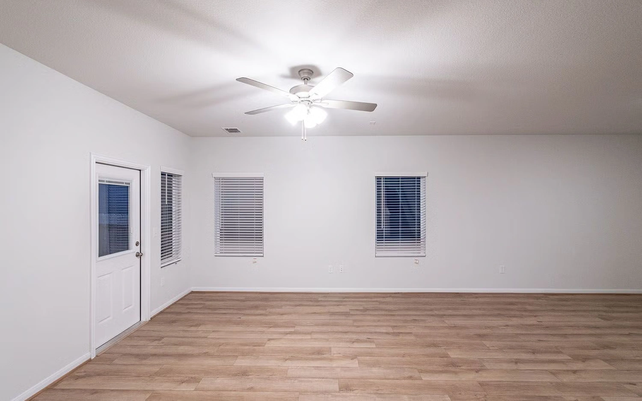Overview
- Updated On:
- March 20, 2025
- 3 Bedrooms
- 2 Bathrooms
- 1,895.00 ft2
Property Description
The beautifully designed Ruby floor plan is perfect for families who want it all. This stunning three-bedroom, two-and-a-half-bath home features a spacious front porch—ideal for enjoying your morning coffee or unwinding in a rocking chair.
Upon entering, you are welcomed by a bright dining area that flows seamlessly into the expansive family room, along with a convenient downstairs powder room and extra storage closet. The open-concept design connects the family and dining spaces to the kitchen, making it the perfect setting for gatherings of any size. The kitchen boasts impressive features, including granite countertops, flat-panel birch cabinets, industry-leading appliances, and an oversized walk-in pantry. If you need more counter space, you can opt for a kitchen island.
From the family room, you have access to the backyard, where you can choose to add a covered patio that leads directly to your two-car garage. At the back of the home, the private master suite provides a peaceful retreat. The elegant master bathroom includes cultured marble countertops, the option for dual vanities, and a spacious walk-in closet. For added luxury, you can upgrade to a master super shower with standard dual vanities.
Upstairs, a large game room offers a fantastic space for kids or entertainment, along with two additional bedrooms. The second bedroom features a walk-in closet, and the full secondary bathroom is conveniently located between both bedrooms for easy access.
The Ruby floor plan provides just the right amount of space for your family to live comfortably, offering flexibility and thoughtful design. With endless possibilities for personalization, this home allows you to create the perfect living environment tailored to your vision.






